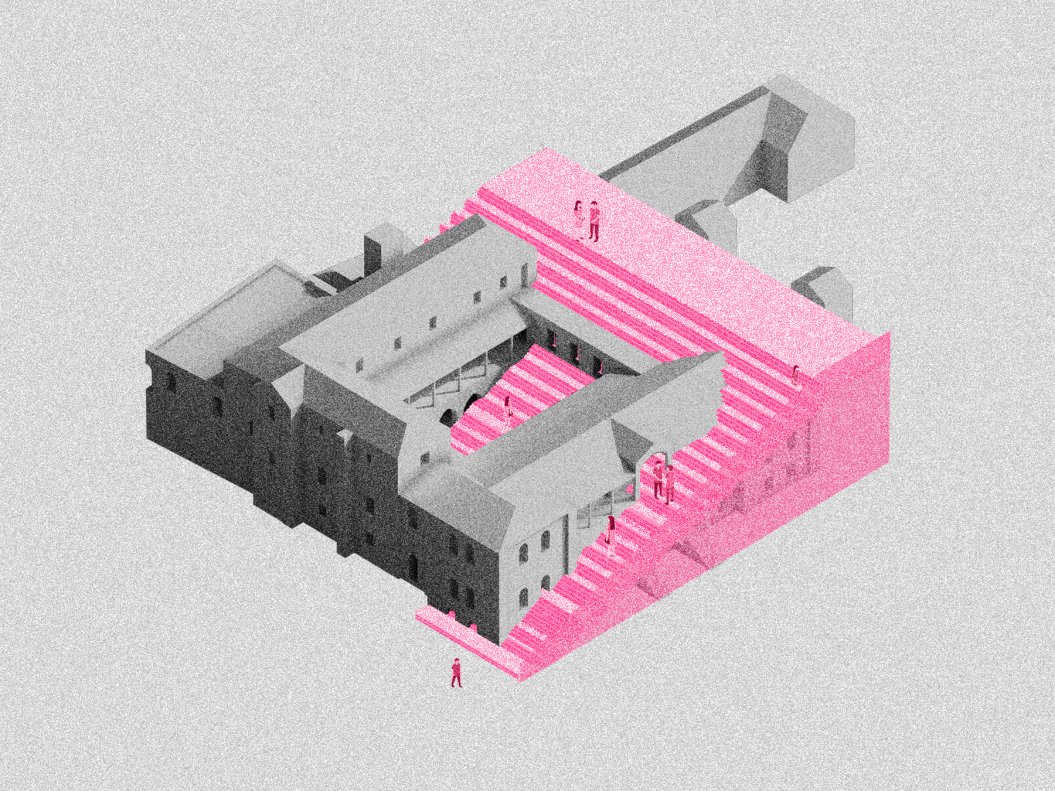
90 Degrees
How can we change the face of Hansen House and “impose” Jerusalem Design Week on it – not only with regards to content but physically as well?
The historic Hansen House building is a challenging one. A structure under strict preservation regulations, it can only undergo minor changes. Its dominant character is oriented from south to north in its exterior, creating a complex circulation system in its interior spaces. Above these sits an additional, curatorial challenge – The content of the design week is made of distinct chapters that create a thematic sequence that aim to direct the visitor’s route. How can the building’s image, circulation, and wayfinding be altered, while taking into account the existing limitations?
A diagonal scaffolding system has been laid out on the Hansen House, covering the building from West to East, climbing from its ground level to the rooftop. This new arrangement “rotates” the building in a 90 degree angle, against its natural Northern orientation. Enveloping and penetrating the building, it creates new spaces, defines a new, clear circulation, while completely transforming the face of the Hansen House.
Early-comers who will climb the front from beginning to end, west to east, will catch the first rays of sunrise over Jerusalem.
HQ Architects
Design and Planning: Ranny Shor, Isam Qaymar, Raz Rozkin
Construction:Mundo Bamot